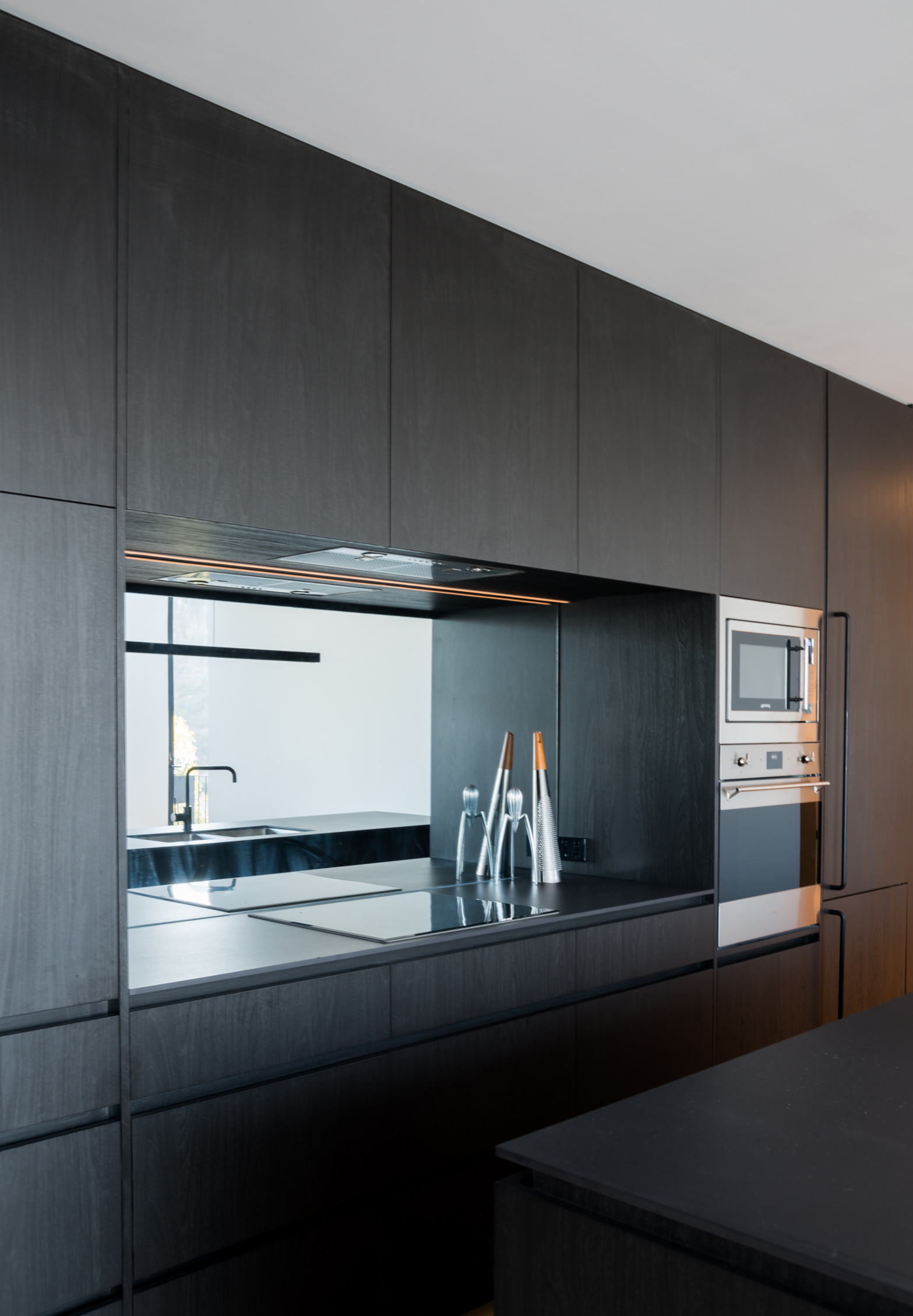
(Gr)ancillary Dwelling

(Gr)ancillary Dwelling
A towering two-storey granny flat sits atop a carport linked by a new glazed stair to the existing house below. The level entry bridge allows direct access from the street into the kitchen while a mezzanine bedroom with ensuite sits over. The small tiled balcony adjacent to the living and dining room offers views over the city and incorporates a flower box within the balustrade to edit out the neighboring roof. This ancillary dwelling provides independent but connected living for a cross generational family and an elderly care alternative for a much loved Grandmother.
Team: Nathan Crump, Ryan Cawthorn, Paul Kaiser, Josh Fitzgerald
Completed: 2018
Builder: Elevate Building Tasmania
Engineer: Matt Horsham JSA
Photographer: Matt Sansom















