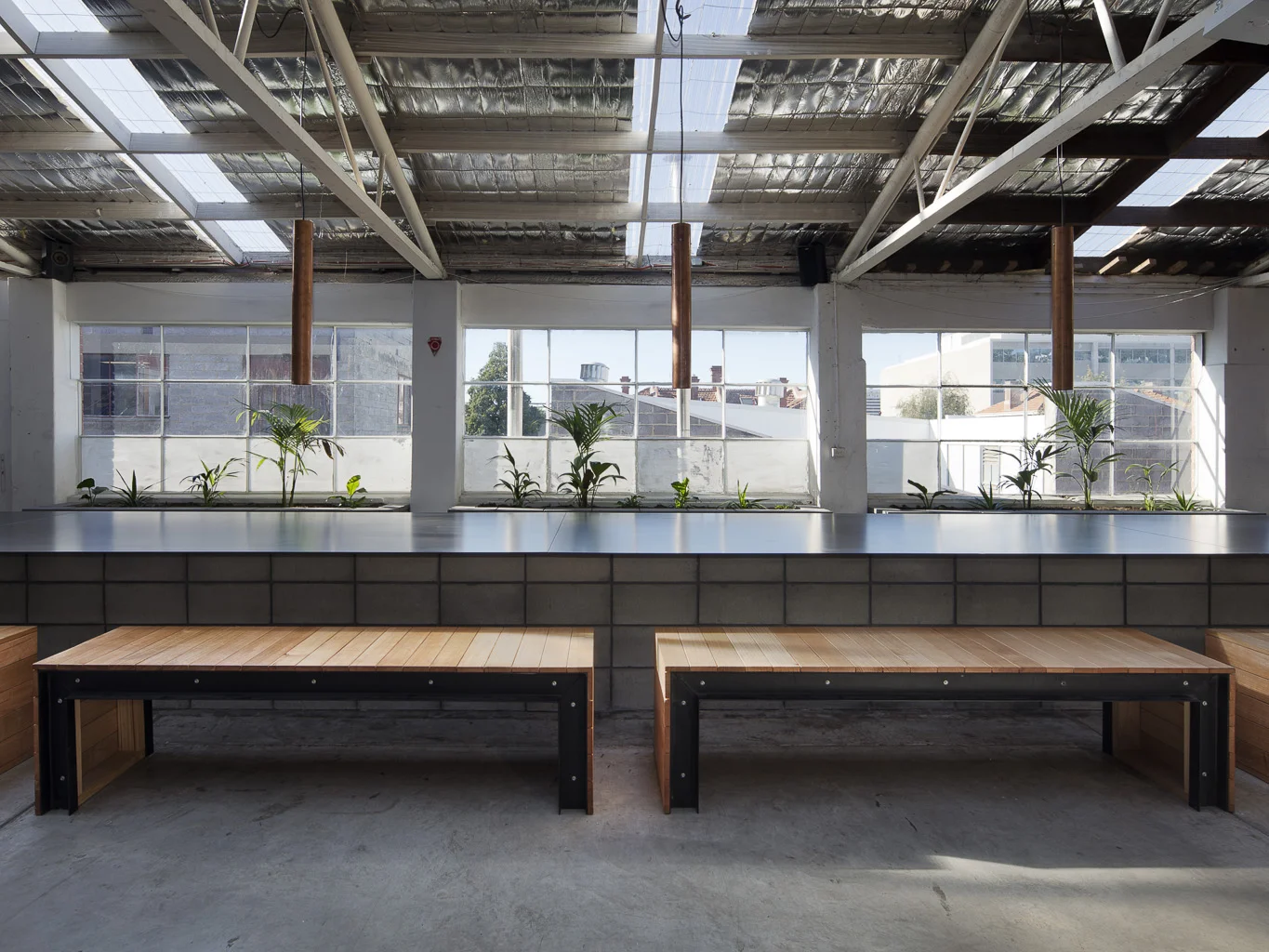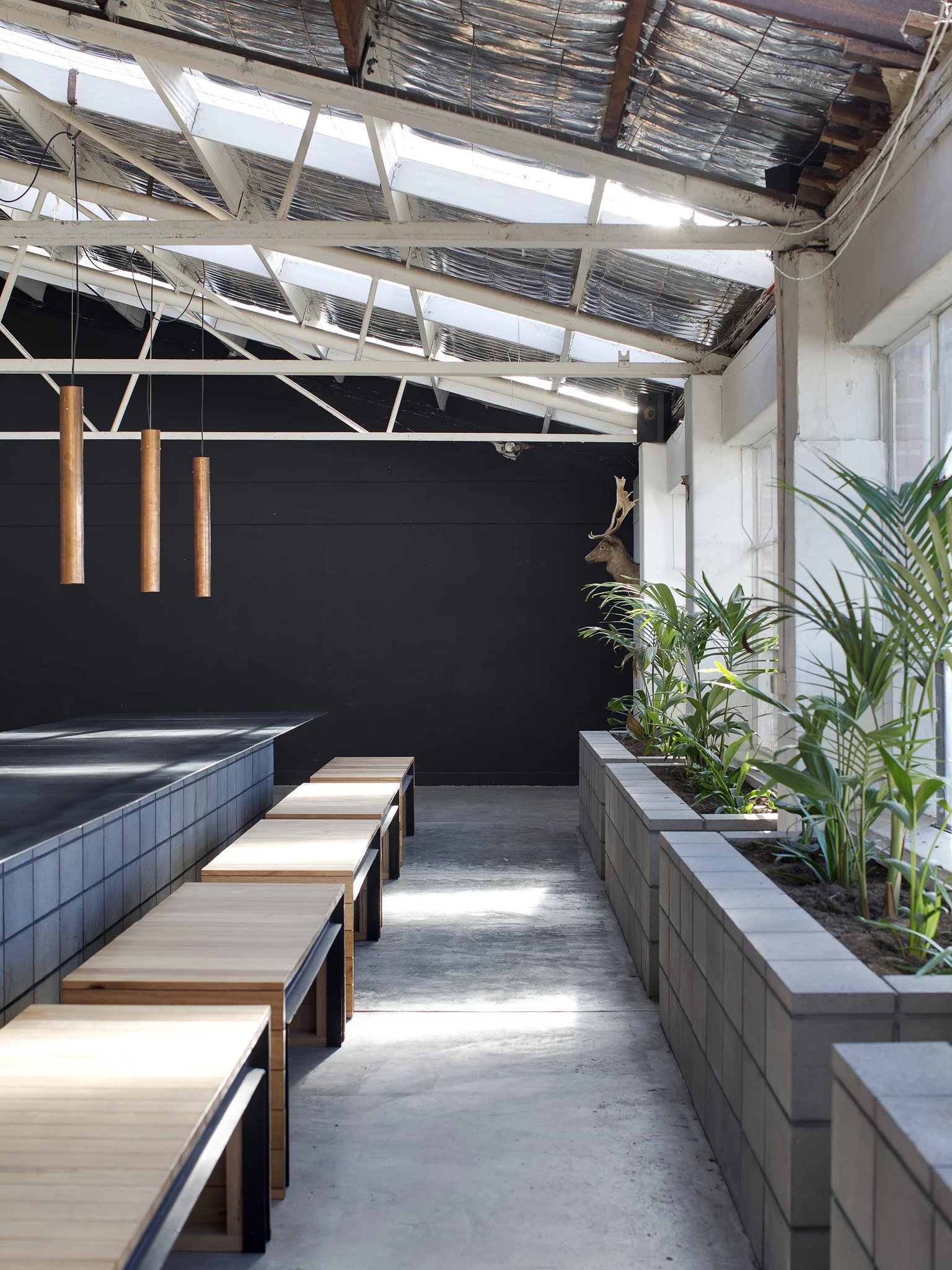
c
little bit of text

Shambles Brewery
TEAM: Nathan Crump (Lead Architect), Nicholas Bowker Dunn, Ryan Tubby, Ryan Cawthorn, Thomas Bailey (completed while at Room 11),
“Shambles Brewery sits in a former meat wholesaler’s warehouse and shopfront, as the previous occupants continue to occupy a lower level.\The project had a fast commercial fit-out time, and the bulk of the budget was invested in brewing equipment. The street bar has been fitted out with robust fixed furniture and handmade copper lights and taps, while a circuitous route past bathrooms with beer-bottle ceilings leads any overflow of patrons to a huge rear warehouse. This raw space houses the brewery, 12m long dining table, table tennis table and fire pit. The project has significantly reinvigorated this formerly underused area of Hobart, between the CBD and the North Hobart restaurant strip, so much so that the area has now been dubbed ‘midtown’.” 2017 AIA Jury Tas Chapter
Completed: 2016
Builder: Elevate Building Tasmania
Engineer: Matt Horsham JSA
Photographer: Ben Hosking / Andrew Knott
Awards: 2017 Award for Commercial Architecture, AIA Tasmanian Chapter, 2017 Barry McNeill Award for Sustainable Architecture, AIA Tas Chapter, 2016 Kevin Borland Masonry Award - First Finalist.













