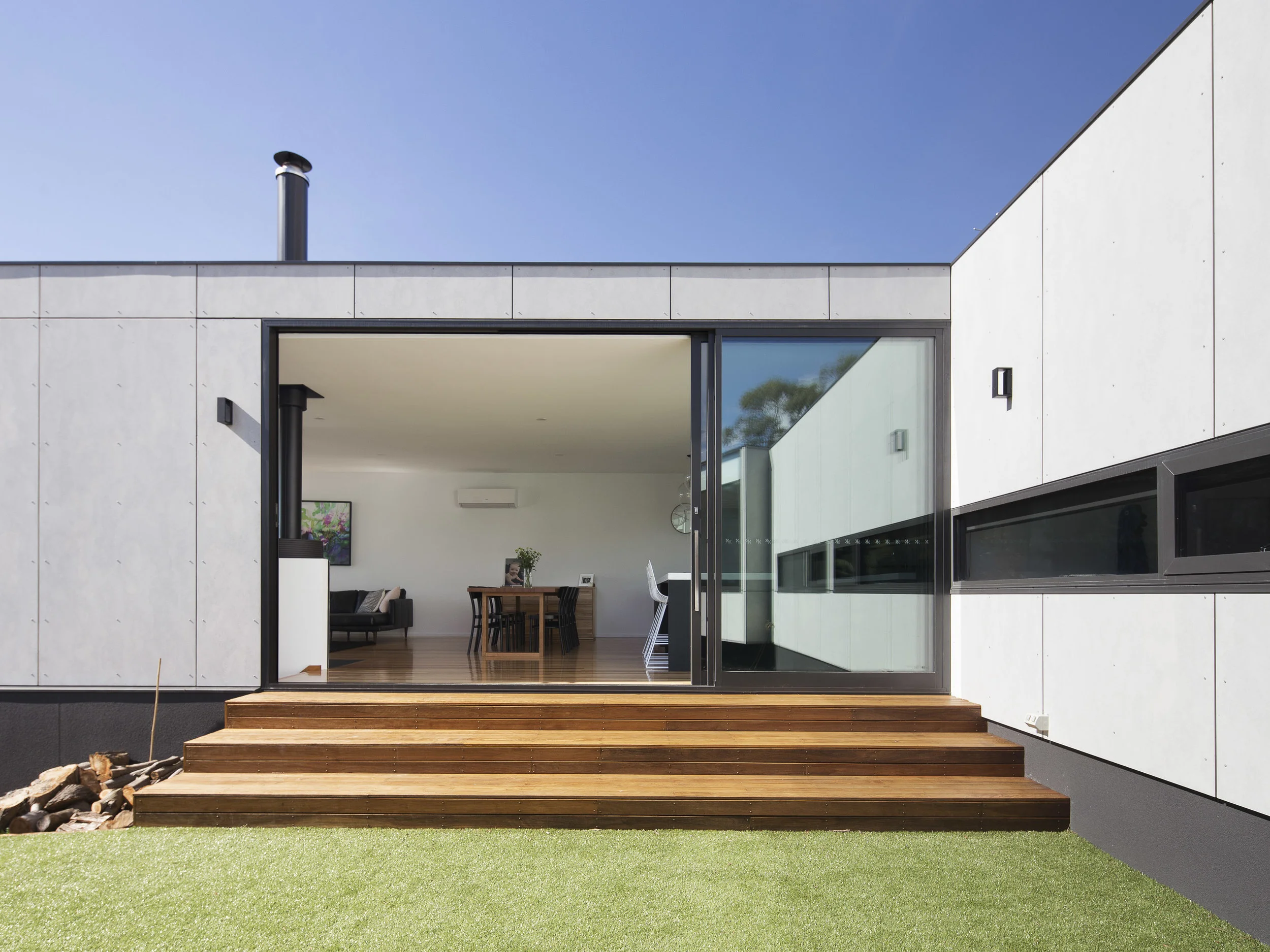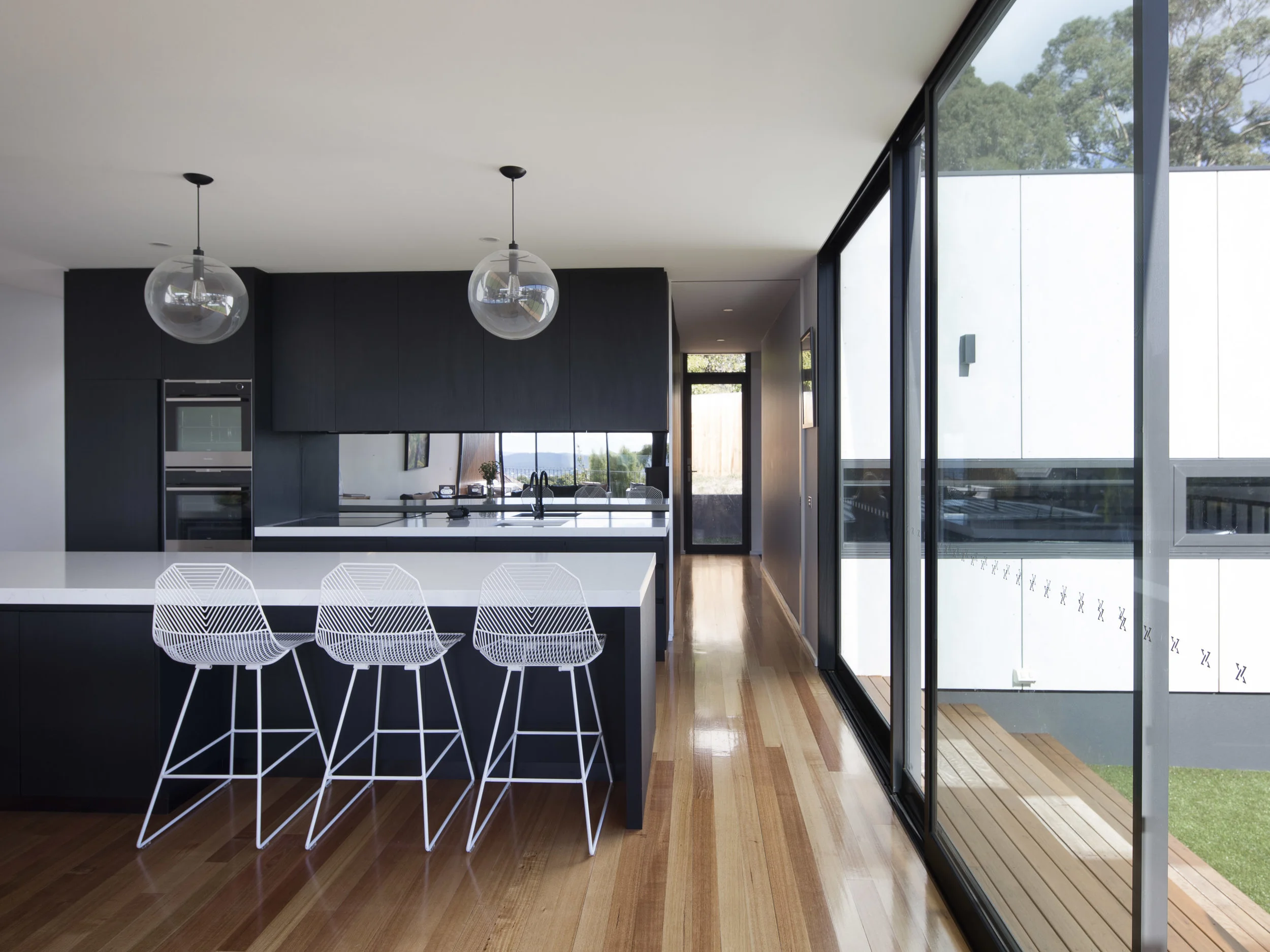
Nelson House

Nelson House
Having purchased the last lot in a suburban street, the site presented challenges and dictated the architectural response for the project. The land was awkwardly shaped, steep, included easements and two magnificent trees which were extremely close to the boundary.
The Nelson House is organised strategically across two levels to give the residence both privacy and prospect within its suburban context. With neighbors in close proximity, the existing trees formed an important role in the spatial strategy for privacy.
The home is entered via a simple timber screen, which opens into a small landscaped courtyard. From here, one moves up and onto the first floor, which offers superb views to the River Derwent beyond.
Moving to the rear of the property, rooms wrap around a central courtyard, which provides an intimate, private space. The sleeping wing bends with boundaries and the resultant rooms are oriented back to northern natural light and the distant water views.
Team: Nathan Crump, Ryan Cawthorn, Josh Fitzgerald
Completed: 2016
Builder: Elevate Building Tasmania
Engineer: Aldanmark
Photographer: Ben Hosking
Awards: 2017 Commendation for House (New), AIA Tasmanian Chapter,








